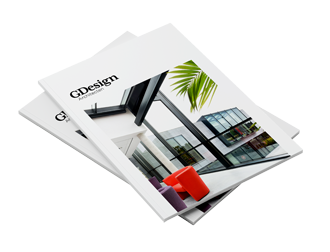Public buildings and unique homes
Not everything fits into a neat little box – and that’s a good thing. Naturally, every project is different, but some are even more distinctive due to their one-of-a-kind character. From family homes to public buildings or professional practices, we make sure your building is a real eye-catcher.
A unique building fit to be a landmark
Whether the building is private or public, the result is a sight to behold. We design a building that is the perfect match for you or your organisation, one in which aesthetics and the user experience align seamlessly with a smart use of space, a building we can be proud of as architects and that showcases our creativity.
Proud of our work for
Deze sporthal werd toegewezen aan GDesign Arhcitecten / Pellikaan na een wedstrijd.
Sporthal van 1064m2 met sportberging, polyvalente zaal en vergaderzaal.
De reconversie van het oud gemeentehuis naar een school.
Aanbouw van een nieuwe turnhal aan een bestaande sporthal. De turnhal van 25mx45,6m is voorzien van toestellen voor alle turnspecialiteiten.
Pellikaan en GDesign Architecten hebben samengewerkt om voor de gemeente Sint-Lievens-Houtem accommodatie te bezorgen om iedere sportclub in de gemeente zijn plaats te kunnen geven.
Our promise

Curious about our approach?
Provide us with your contact details and we’ll send you our brochure.
How we approach your project
We take full responsibility for the entire project from start to finish. We provide a clear structure and detailed planning, so that you know exactly what to expect when. Thanks to crystal-clear communication and sparring sessions, you are kept up to date on all progress made.
We take the time to listen to all of your needs and concerns. We explore any potential bottlenecks and brainstorm with you on efficient space usage and a unique look & feel. We then use the results to create a preliminary design that we evaluate together with you in detail.
Are we aligned? If so, we start working on the actual design which, following approval, is followed by the preparation of the environmental permit application and everything else needed to initiate the actual construction work without any problems.
We monitor construction activities on your behalf from the very start to the final completion. This ensures maximum comfort and minimal worry.
GDesign Architecten
Where beauty meets purpose
You know that feeling when all the pieces are perfectly aligned, when everything serves a purpose and it is precisely therein that the beauty lies? And with a result that integrates both the future and sustainability. At GDesign Architects, that is always our goal with your project. We melt together architecture and functionality to create a building that fully meets your needs – and, above all, is a sight to behold.
Contact
Want to discover what GDesign Architects can do for you? Contact us for a no-obligation chat and we’d be happy to answer any and all of your questions.


